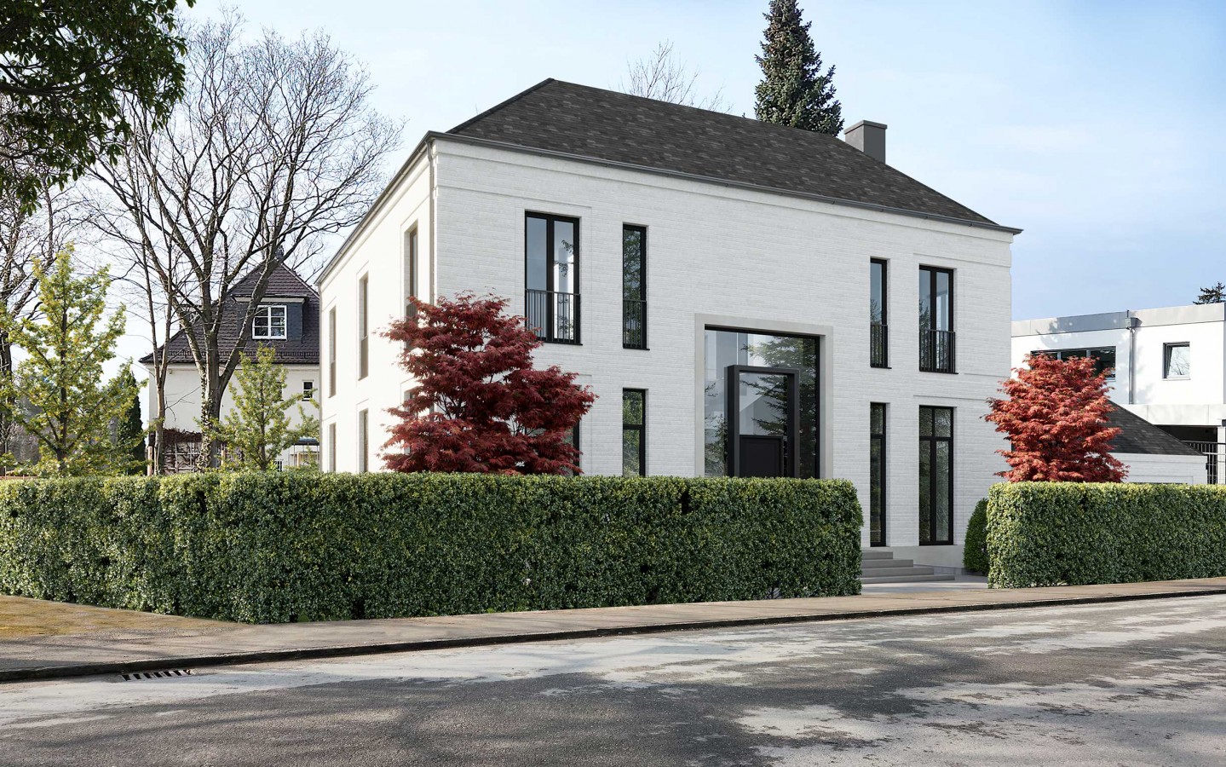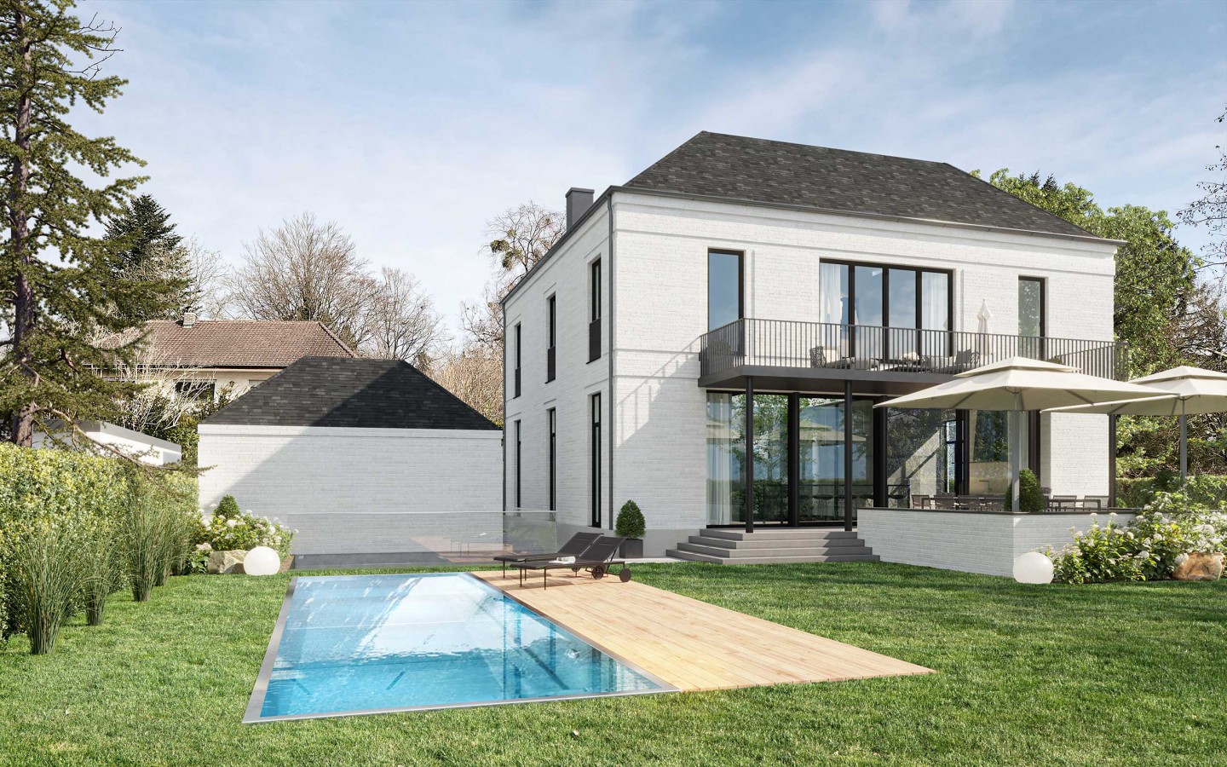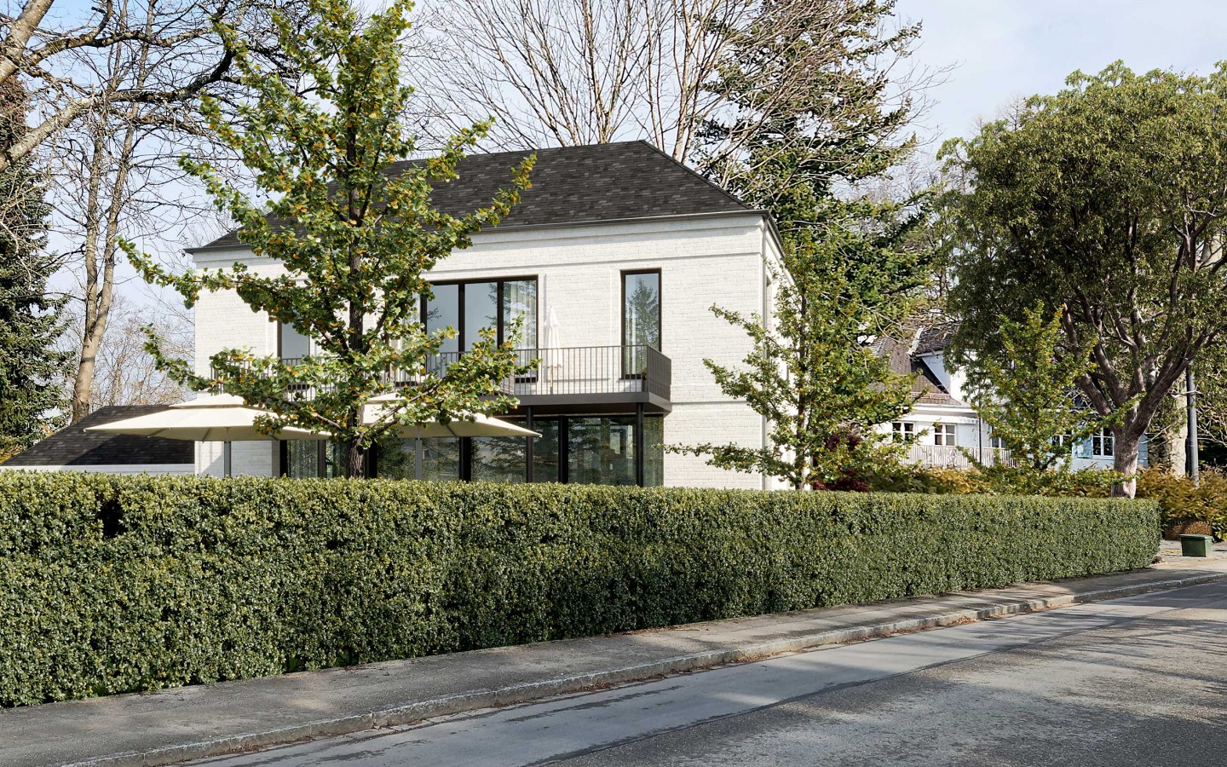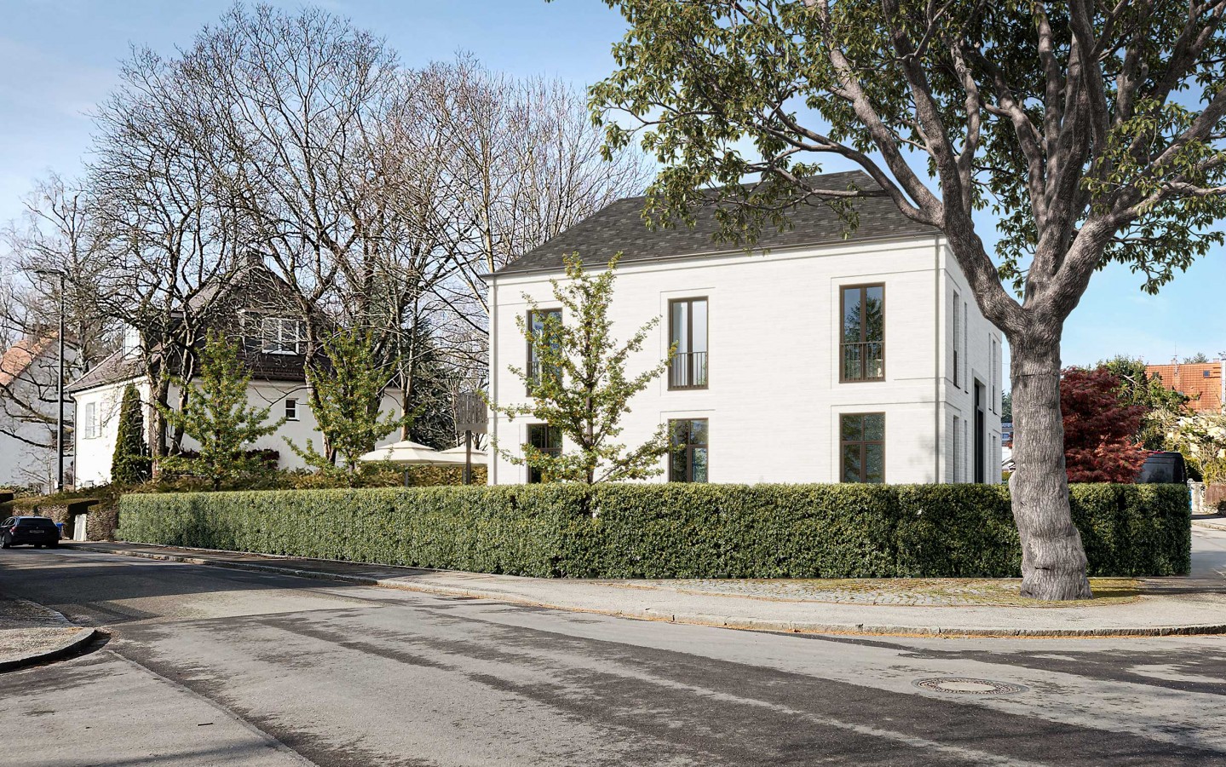HOME 12 "the classic atrium-cube" - modern cube with classical architectural elements and atrium in prime central location.
- Lower floor
- Souterrain
- Groundfloor
- 1st floor
Plot
app. 1048 m²
Floor area
app. 544 m²
Parking
2 garage / 2 outside
HOME Living - open, interconnected living areas surrounding an interior atrium, including the garden, epitomizing modern living and at the heart of HOME 12.
Ground Floor
Layout
03/04
Upper Floor
Layout
01/03
Souterrain
Layout
02/03






