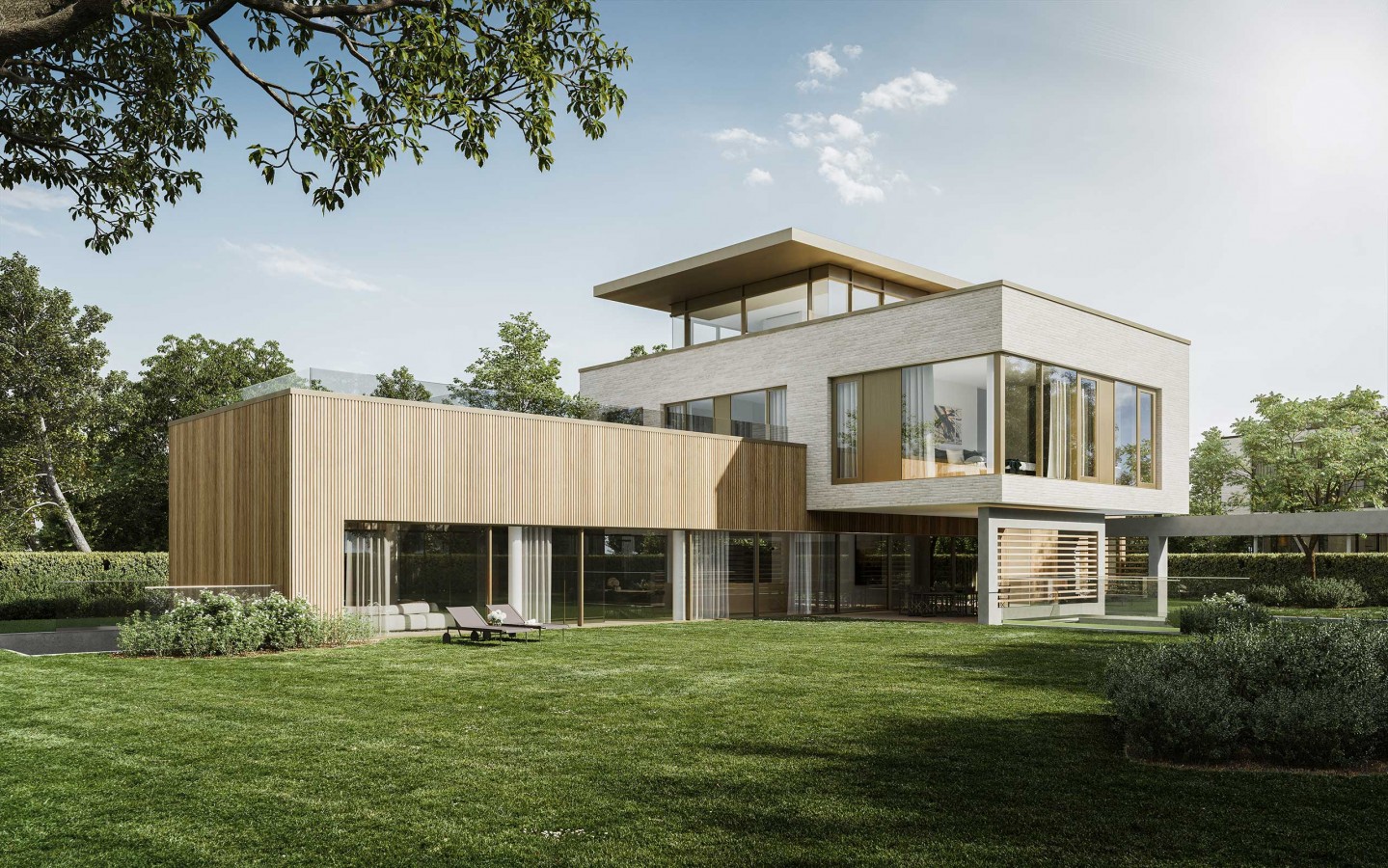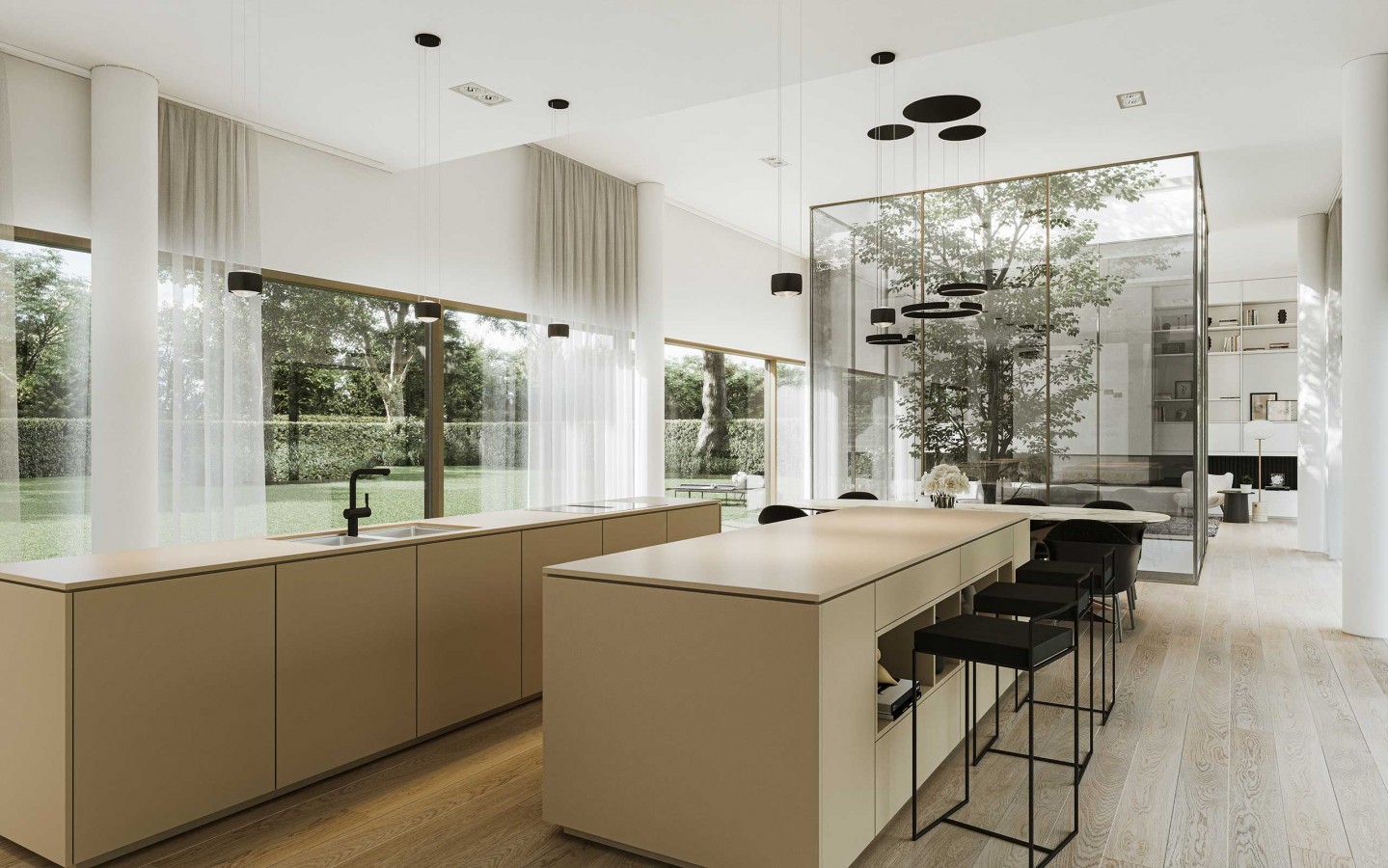HOME 15 "the park atrium-cube" - modern cube architecture with integrated atrium and spacious underground garage adjacent to a nature reserve.
- Lower floor
- Souterrain
- Groundfloor
- 1st floor
- 2nd floor
Plot
app. 1.796 m²
Floor area
app. 585 m²
Parking
7 garage / 2 outside
HOME creative - exceptionally modern, creative, and thoughtful architecture.
Upper Floor 1
Layout
04/05
Basement
Layout
02/05
Lower Floor
Layout
01/05
Ground Floor
Layout
03/05
Upper Floor 2
Layout
05/05






